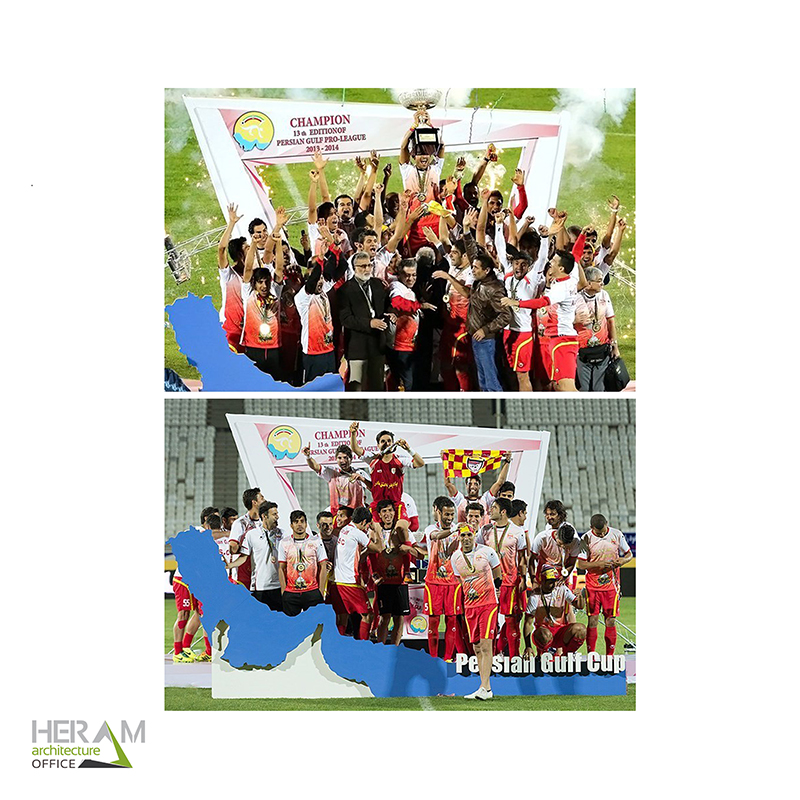The 13th Edition Of Iran Football Pro League
Client: Islamic Republic Of Iran Football Federation
Type: Civic & Public
Status: Built
Area: 100 sqm
Date: 2014
Team:
Architect: Morteza Alinia Moghadam – Farshad Farhad
Construction: Morteza Alinia Moghadam – Farshad Farhad
Presentation: Farshad Farhad – Fatemeh Asad Soleimany
Project Description:
In the formation of the Premier League stage project, we had a lot of operational constraints, the project should have been design in such a way that it could be assembled and used in a short time (15 minutes).
Its design was done in such a way that entrance pathway of players, medal award and their exit would be completely obvious. Also, a space for handing the championship cup was considered.
Finally, a gateway was considered to define the space for handing the cup and the placement of players on the stage. Also, considering to the name of the tournament as Persian Gulf, a design of this Gulf was placed in front of the stage by laser cutting to match the name of the competition.
Also, in order to provide speed and quality in the execution, the project was divided into four distinct parts, which by placing each part together the main design of the project is formed.








