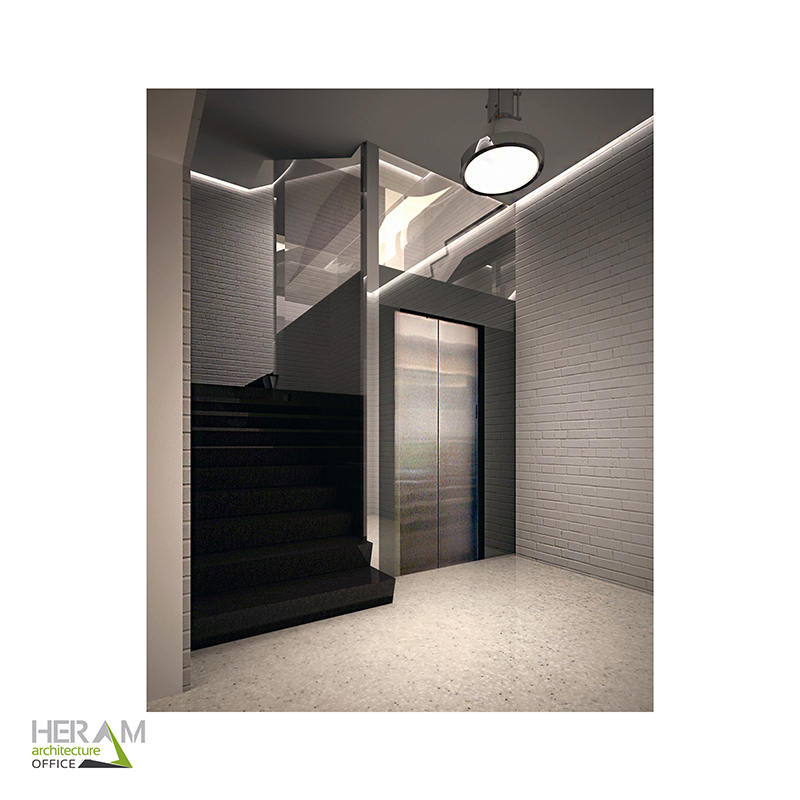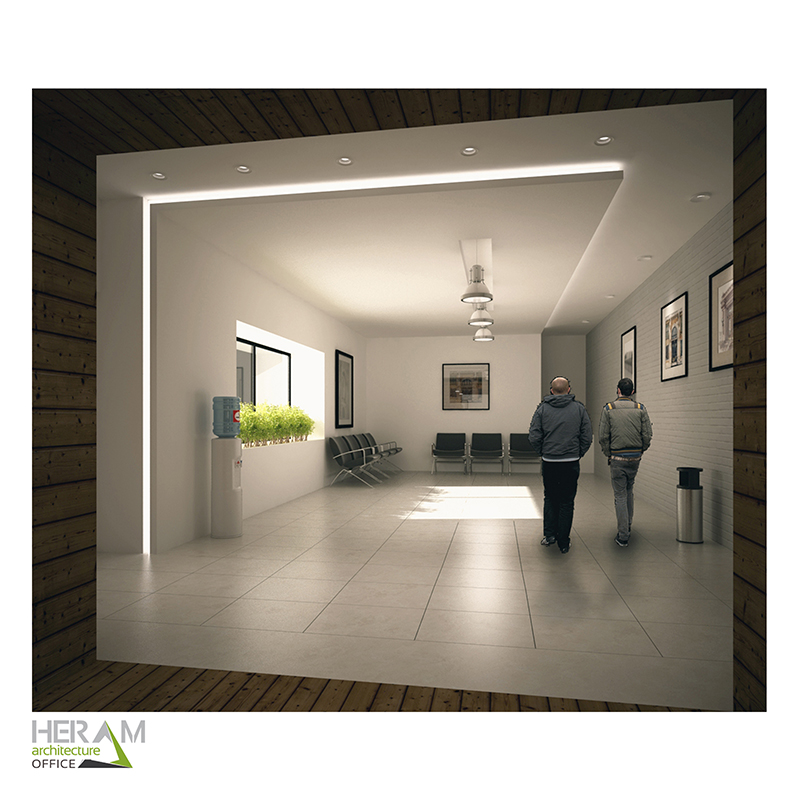Interior Design Of Tafresh Municipality
Client: Tafresh Municipality
Location: TAFRESH – IRAN
Type: Office/Interior
Status: Design
Area: 2700 sqm
Date: 2016
Team:
Architect: Morteza Alinia Moghadam – Hamid Babaei
Modeling & Rendering: Amirhossein hosseyni
Presentation: Andishe Oskoui
Project Description:
The new municipal building of Tafresh is a project that was referred to our office at the wall construction stage. The employer called for a review in the way of wall construction, the definition of spaces and interior design. Considering the intensive and diverse physical program of the project, the spatial organization of the project was the most important issue based on the employer's requests.
The project was formed with five floors, which based on the physical program, each floor was assigned to a certain function. Thus, the ground floor was assigned to the amphitheater and gallery space, the first floor to the municipality committees, the second floor to the mayor's room and deputies, the third floor to the city council and the fourth floor to the main session hall.
For continuity of the floors, the spatial connection of the project, as well as maintaining the visual connection of the clients were embedded in the form of a voide in the second and third floors.
In the interior design of the project, we tried to came to an integration based on the specific functions of each floor and using a coordinated pattern, for this purpose, the use of coherent material (wood) in the floors as well as the use of the false ceiling were purposed.
In the interior design of waiting spaces and lobbies, according to movement path of users, spaces were also considered for resting.
This project was an attempt to put together different functions in a regular and coordinated organization.


















